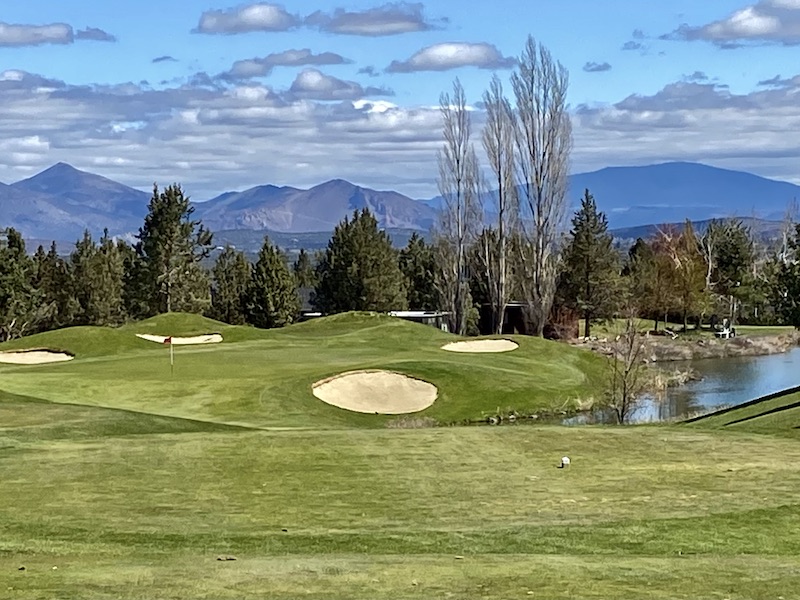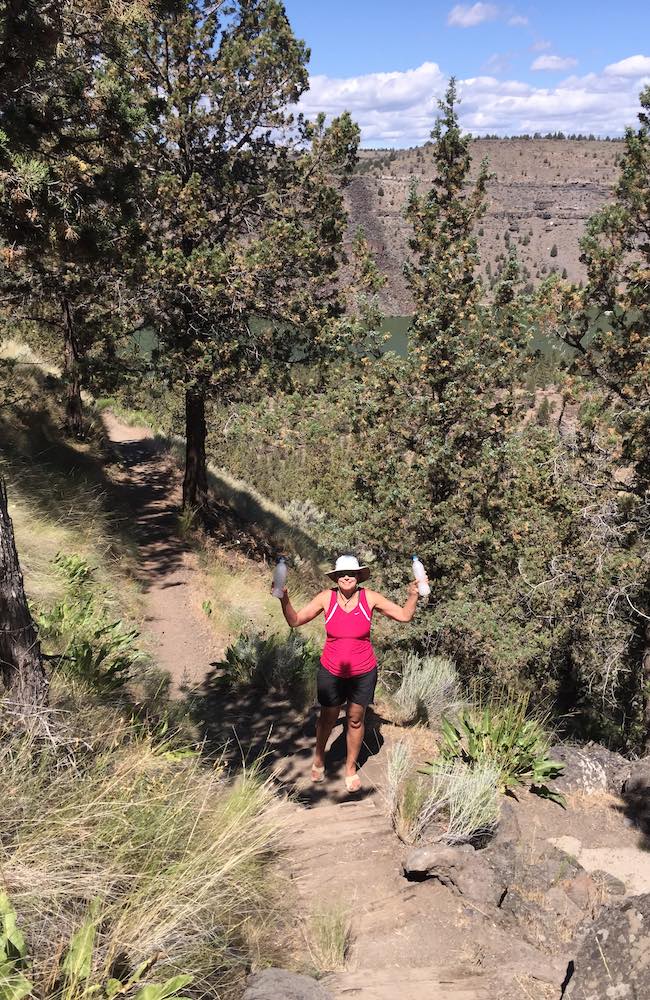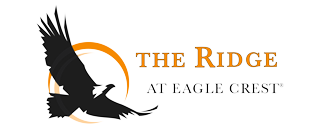
Neighborhoods
Ridge at Eagle Crest Owners’ Association (RECOA)
This is the governing body of everything on the Ridge side of Eagle Crest (west of Cline Falls Highway). It is broken down into several different neighborhoods as listed below. There are over 1700 homes at The Ridge at Eagle Crest.
Neighborhood Details
These units (Eagle Creek 3, 7 and 42) are chalet-style built by Sun Forest with three bedrooms each and are located off of Cinnamon Teal Drive. They do not have garages. These are tenth share units and their dues cover all utilities, interior/exterior unit repair and maintenance, insurance, landscaping, housekeeping, sport center fees, and other associated fees and expenses. They also overlook several holes on the Ridge Course.
This is the third phase of Eagle Crest and is located to the west of Eagle Ridge. This project is governed by the same documents as the Ridge and is individually owned home sites. Owners are responsible for their own home. Dues paid to the association include common area maintenance, road repair and maintenance and snow removal. Currently there are 385 lots in this project.


